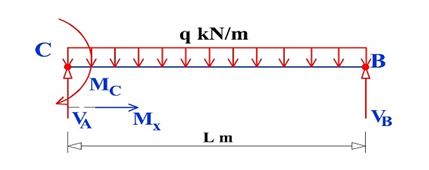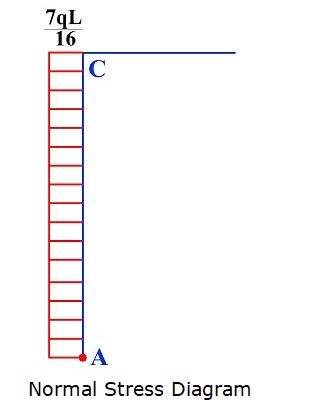Statically determinate frames are analysed in the same manner as ordinary beams. The support reactions are determined from three equations of static equilibrium. For three hinged frames, an additional equation which gives the summation of the moments of the hinge is zero is utilized.
The bending moments which cause tension on the internal side of the frame shall be regarded as positive and the graph is plotted on the tensile side of the frame. The graph of the +ve shears are plotted on the exterior side while the -ve shears are plotted on the interior side.
Procedure for Analysis
- Draw free body diagram of the frame
- Determine reactions on the frame
- Dismember each member of the frame
- Draw free body diagram of each member
- Get the general equation (expression) for moment at any point in each member.
- Get the general expression for the shear forces at any point on each member.
- Solve for the axial/normal forces.
- Draw the bending moment, shear force and axial/normal force diagrams of the frame.
Example

Analyze and draw the internal stress diagram for the structure shown above.
Solution


Analysis of Internal Stresses
Moment diagram




Diagrams




